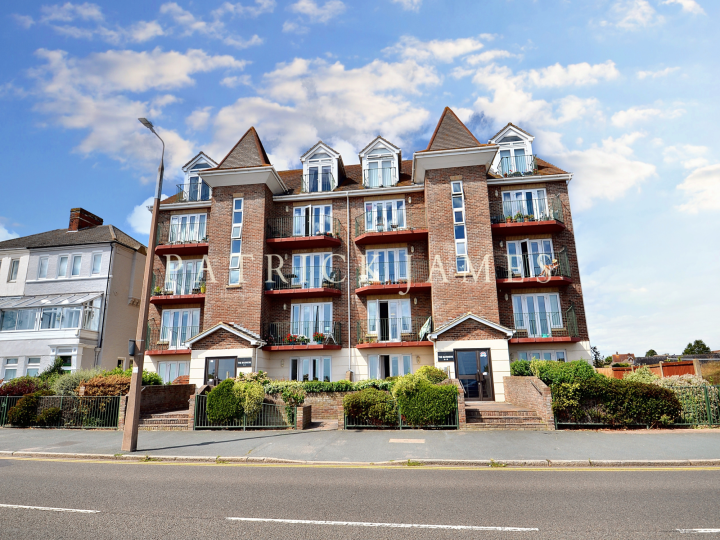Property Information
Type ApartmentBedrooms 2
Bathrooms 2
Reception Rooms: 1
Parking Yes
Gardens No
Property Description
A Rare Coastal Gem Seize the opportunity to own this stunning, purpose-built second-floor apartment, boasting two bedrooms and a coveted south-facing position that offers breath-taking panoramic sea views. This exceptional property comes with a Share of Freehold, a sleek, modern kitchen, and the convenience of an allocated parking space. Don't miss your chance to experience coastal living at its finest—viewing is highly recommended!
Entrance Hall
Step into a well-organized space with a built-in cupboard for storage, an additional cupboard housing the gas boiler, and the reassurance of a security entry phone system.
Lounge - 14' 9" x 13' 9"
The spacious lounge is designed for relaxation, featuring double-glazed French doors that open onto a private balcony with sweeping sea views. Complete with coved ceilings and two radiators, this is the perfect spot to unwind.
Kitchen - 11' 3" x 6' 8"
Modern kitchen impresses with its high gloss wall and base units, accented by a stainless steel sink and mixer tap. Integrated appliances include an electric oven, hob, fridge freezer, washing machine, and dishwasher, all set against sleek laminate flooring.
Shower Room
Indulge in a luxurious shower experience with a large walk-in shower, a stylish vanity unit with built-in drawers, a close-coupled WC, and a heated towel rail. Tiled walls and flooring, along with an extractor fan, complete the space.
Principle Bedroom - 12' 11" x 10' 0"
The master bedroom offers tranquillity with a double-glazed window to the rear, a coved ceiling, and a radiator for added comfort.
EnSuite
The en-suite features a sleek shower cubicle, vanity unit, and WC with tiled finishes.
Bedroom Two 14' 10" x 8' 3"
A spacious second bedroom with a double-glazed window overlooking the rear, complete with a radiator and coved ceiling.
Parking:
Enjoy the convenience of your own allocated parking space, a valuable perk in this sought-after location.
Agents Note.
Must read prior to viewing. The below must be considered prior to offering.
1. Patrick James Property Consultants internal Anti Money Laundering guidelines state that an intending purchasers will be asked to produce identification documentation at the stage of offering along with proof of mortgage or funds.
2. These particulars do not constitute part or all of an offer or contract.
3. The measurements indicated are supplied for guidance only and as such must be considered incorrect.
4. Potential buyers are advised to recheck the measurements before committing to any expense.
5. Patrick James Property Consultants have not tested any apparatus, equipment, fixtures, fittings or services and it is the buyers interests to check the working condition of any appliances.
6. Patrick James Property Consultants have not sought to verify the legal title of the property and the buyers must obtain verification from their solicitor.
7. Patrick James Property Consultants have not tested any electrical or gas items; these checks should be carried by registered personal.
8. If you have previously viewed this property with another estate agent please advise Patrick James Property Consultants at the earliest opportunity; we will ask this be confirmed in writing.
.








